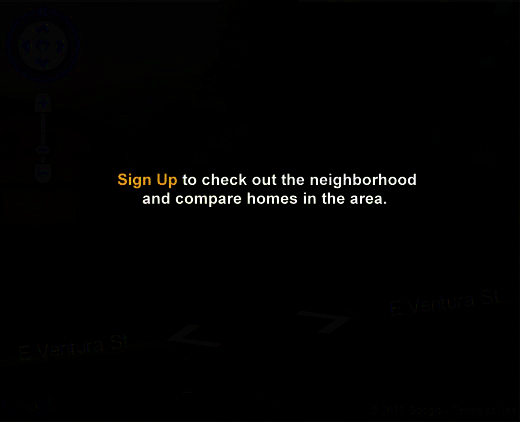Daphne foreclosure home - a single family home (4 beds, 2 baths)
New construction, built by local builder Truland Homes! This is the Camden Floor Plan with an estimated completion date of September/Octobe. This home will be wrapped in board and batten Hardie, with a brick trim footing for a coastal look. Painted with an exterior color of Cadet and extra white, this home will stand out and have a beautiful appearance from the street. 
Walking into the family room, take notice of the vent free gas fireplace with brick surround. The high ceilings and back wall of windows allows for lots of natural light. The trim work and open kitchen showcase the attention to detail and let you know you are in a high-quality home. Just a few of the additional upgrades in this home, is a painted mud bench when entering in from the garage and a free-standing utility sink in the laundry. This home will be built with the larger main bathroom option with a soaking tub and large walk-in shower. Hardwood floors will run throughout in the family room, hallways, main bedroom and kitchen. The kitchen and bath cabinets will be painted, and in the kitchen a ceramic tile backsplash will be added. An upgraded apron front sink will also be featured in the kitchen.
This...
Read More
home is located in the Reserve at Blackstone Lakes. The neighborhood features three stocked lakes, scenic views, and a community pool. This is a great neighborhood for commuters with a location just off Highway 181 and is a short drive to Mobile or Fairhope. Just minutes from shopping and dining. All homes by Truland in Blackstone are built to a Gold Fortified Standard for reduced insurance rates and comes with an excellent builder's warranty. Square footage taken from plans, but the buyer to verify all measurements. One or more of the sellers are licensed real estate agents in the State of Alabama. All measurements are approximate and not guaranteed, buyer to verify.This foreclosure home is a single family home located in Daphne. It offers in size, 4 beds and 2 baths. Review its detailed information and determine if this Daphne foreclosure has the qualities you are looking for.
Read Less
This is an REO, meaning this property has been foreclosed on because the owner couldn't meet their payments. The bank now owns this property. Most banks are not set up to own homes, and are often motivated to sell you the home at a discounted price.

© SmartZip, Inc., 2024. Home estimated values and investment ratings are provided by SmartZip Analytics, Inc. and subject to SmartZip's Terms of Use. What's a SmartZip Score?

